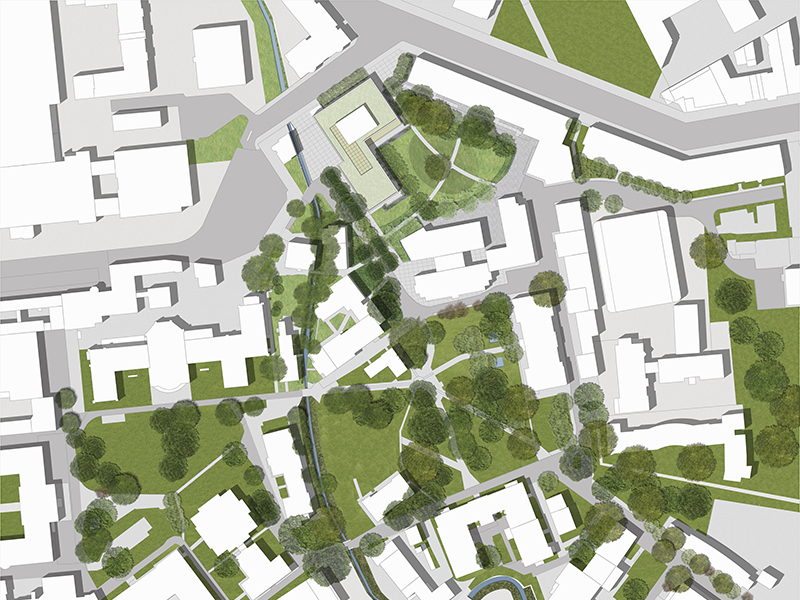Campus entrance
Site plan
Humboldt University Laboratory
International competition for a life science laboratory at Humboldt University, Berlin
August 2010
The project is situated on the edge of the historic campus of Humboldt University in the centre of Berlin. The aim was to give each laboratory room an optimal view into the park and to integrate the form of the building into the park and the neighbouring historic buildings.
The proposal is a simple four-storey Z-shaped building that evolves around a central core. It creates an entrance forecourt for the campus towards the street and re-establishes a historic courtyard to the rear.
The external appearance is that of a floating glass volume on a solid stone plinth. The single-storey plinth helps connecting the proposed new building with its neighbours of which several are single or two- storey structures, and the light glass envelope responds to the setting in the park emphasising lightness, and views in and out of the building.


